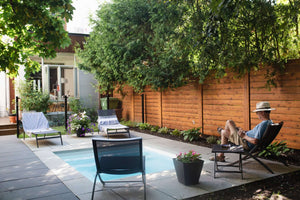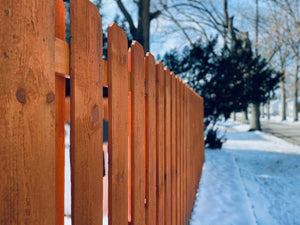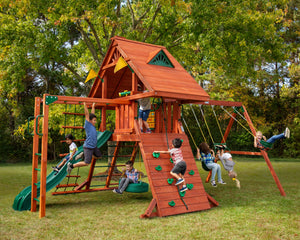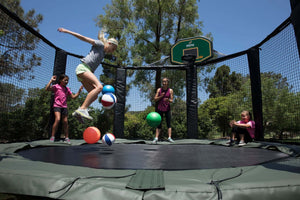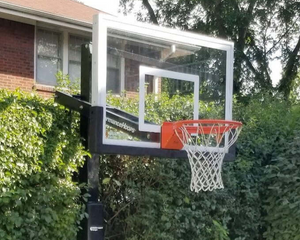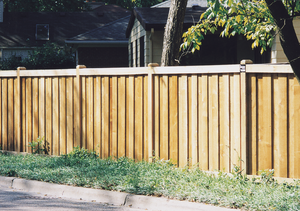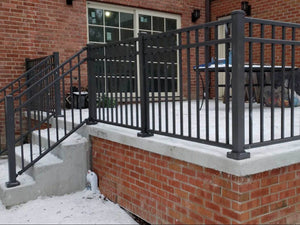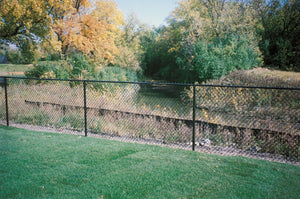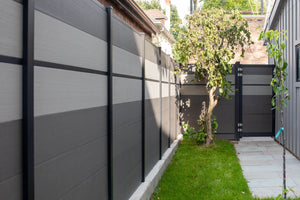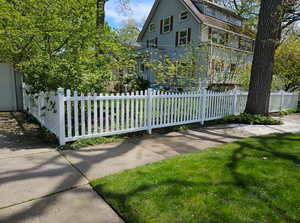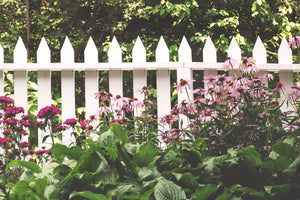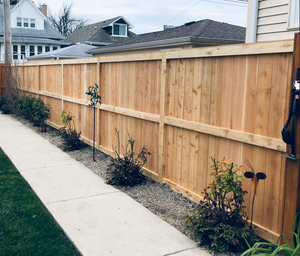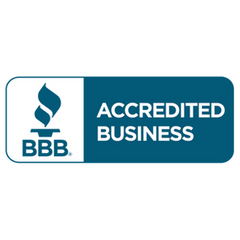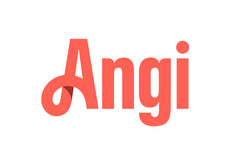
Fenceworks is Chicagoland's premier fence contractor, licensed & bonded, and has been safeguarding properties since 1967.
At Fenceworks, we understand the importance of giving your backyard a personalized touch with a new fence. We take pride in offering a vast range of fencing materials that can be customized to your preference and taste.
Fenceworks installs a variety of different types of fences in Bannockburn. Customers can choose to buy fences made out of cedar, PVC / vinyl, aluminum, composite, and chain-link. At Fenceworks, we have the right fence for your business or home.
Useful information about Bannockburn fence installation
| Bannockburn City Hall Phone Number | 847-945-6080 |
| Bannockburn City Hall Hours | Monday – 8:30 a.m. to 4:30 p.m. Tuesday – 8:30 a.m. to 4:30 p.m. Wednesday – 8:30 a.m. to 4:30 p.m. Thursday – 8:30 a.m. to 4:30 p.m. Friday – 8:30 a.m. to 12:00 p.m |
| Bannockburn Website | bannockburn.org |
|
Bannockburn Fence Installation Permit Links (Fence projects are referred to as Hardscape projects) |
|
| How long will it take for me to get my permit? |
5-15 day workdays |

Bannockburn Fence Installation Permit Process
In Bannockburn, fences are referred to as a Hardscape project. For a permit to be issued the following needs to be included as part of the process:
Required Hardscape Permit
- BUILDING PERMIT APPLICATION
- BUILDING PERMIT & APPLICATION FEE DEPOSIT: $575 for a Residential Permit and $650 for a Commercial Permit. Payment by check or cash.
- BUILDING PERMIT FEES: The total amount of permit fees and balance due will be provided upon notification that the permit is ready for pick-up.
- CONSTRUCTION SECURITY AGREEMENT
- CONSTRUCTION SECURITY DEPOSIT: The amount of the construction security deposit will be included in the permit fee calculation. A construction security deposit is based upon estimated pass through professional service expenses. A detailed fee schedule will be provided upon notification that the permit is ready for pick-up.
- 5 COPIES AND ELECTRONIC PDF OF ALL OF THE FOLLOWING:
- DETAILED WORKING DRAWING:
- Plans shall be drawn at ¼” scale, sections at 1/2” scale.
- Plans shall be stamped by a State of Illinois Registered Architect.
- Plans shall include the following:
- Elevations of all proposed structures and if appropriate, a section through,
- Type of material (stone, pavers, windows, siding, and roof etc.),
- Gas piping schematic,
- Electrical or plumbing details proposed as part of the project.
- Permit Applicant Information
- CONTACT PERSON:
- PROPERTY OWNER:
- PHONE #
- INSTALLATION
- ADDRESS: E-Mail Address:
- CURRENT PLAT OF SURVEY:
- Show the location of the proposed work and dimensions from the property lines.
- Path of gas or electric, if proposed.
- ENGINEERING/PROPOSED GRADING PLAN.
- Plans shall be drawn at 1”-20’ and
- Prepared and stamped by a State of Illinois Registered Professional Engineer
- MANUFACTURER’S SPECIFICATION SHEET FOR:
- LANDSCAPE PLAN:
- Includes tree removal, and/or new plantings, and tree protective fencing. See landscape guidelines for further details.

